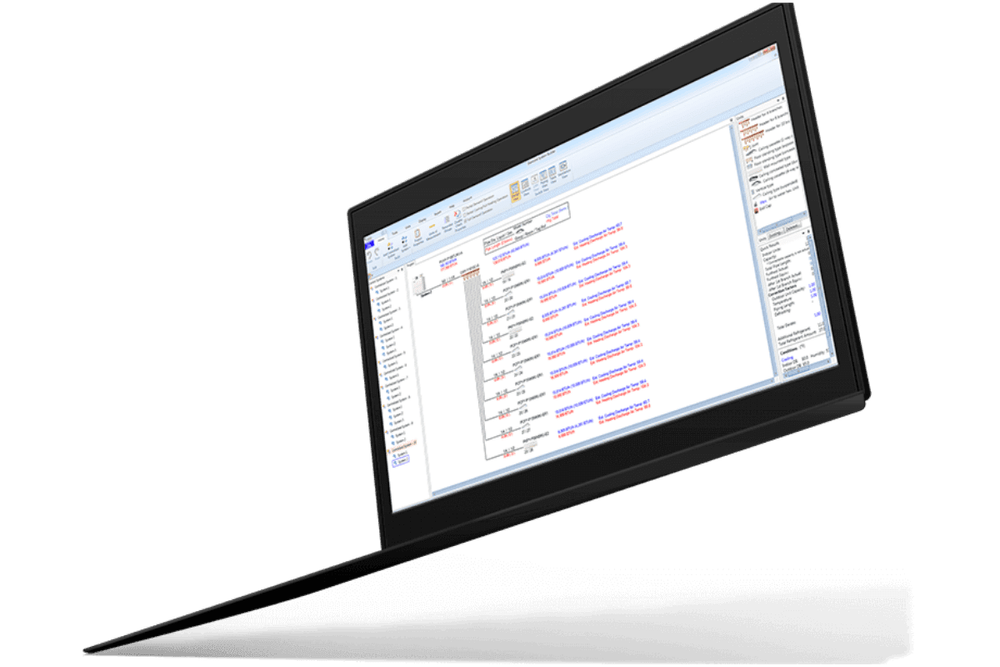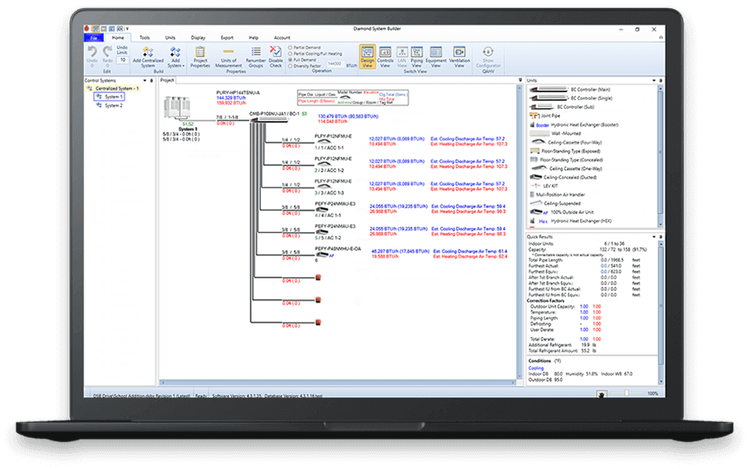Diamond System Builder™
This PC-based tool makes it easy to design residential and commercial systems with its equipment selection and system layout software. The program provides start-to-finish functionality from design and specification to installation and start-up documentation.

Features to assist from start to finish
Start-to-finish
Provides functionality to support your system from design and specification through installation and start-up.
Cloud-based workspace
Seamlessly save and share files across the cloud for effortless collaboration with team members
Built in error indicator
Built-in error indicators and safeguards ensures your designs don't exceed system limitations, line lengths, connected capacities, and control schemes are all within system requirements.
Generate schematics and summary sheet
Automatically generate AutoCAD schematics with wiring and piping diagrams to streamline installation. Output a summary spreadsheet of your system to simplify project quoting and equipment lists.
Project specific parameters
Input specific parameters and the software will determine if adjusted heating and capacity needs meet the required loads.






