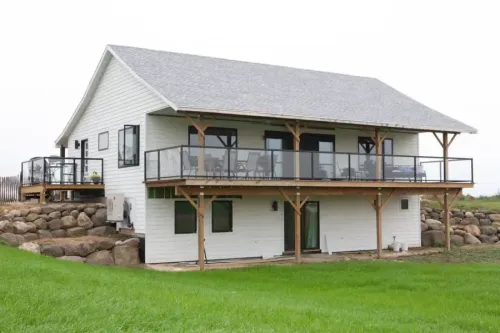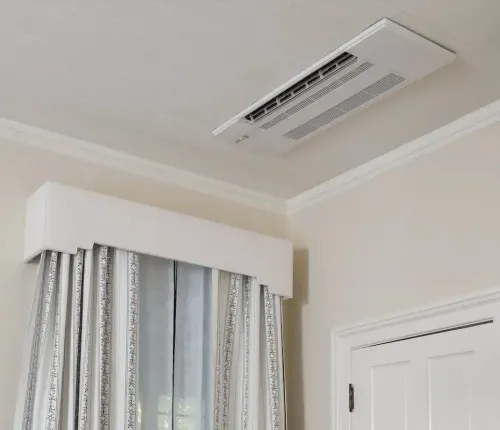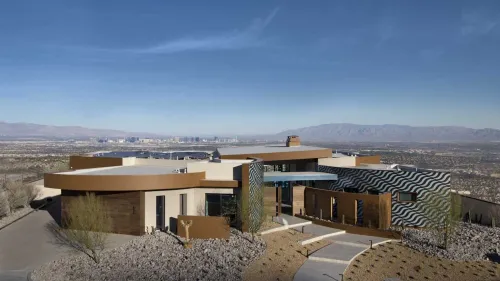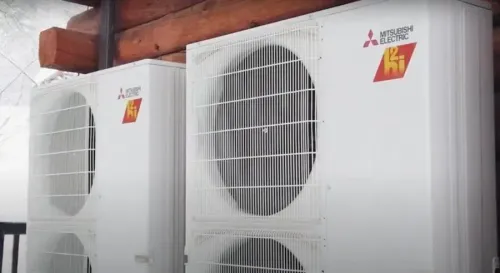Project Location: San Antonio, Texas
Completion Date: January 2021
Challenge
Maximize sustainability of a 200,000 square-foot office buildingSolution
A collaborative, holistic design utilizing a Mitsubishi Electric water-source VRF zoning systemResult
A new benchmark for efficiency, comfort and sustainability
San Antonio’s revitalized Pearl development, just two miles from the city’s popular Riverwalk and the famed Alamo, offers some of the Lone Star State’s most desirable real estate. Locally owned shops and boutiques, chef-led restaurants, more than 600 residences, a twice-weekly farmers market and a 5-Diamond hotel (Hotel Emma) can all be found at Pearl, which operated as the Pearl Brewery for over a century before its closure in 2001. Pearl was the ideal place for Steve Hennigan, CEO of Credit Human, to bring his vision for a sustainable, beautiful new headquarters to life.
Established in 1935 during the Great Depression, then under a different name, Credit Human was one of San Antonio’s first credit unions. The credit union’s customer base has since expanded far beyond the city limits now serving approximately 250,000 members in 43 states today. The business had clearly outgrown the 100,000-square-foot office space.
In keeping with the core values of the credit union, Hennigan, with the aid of the project’s design engineer, Glumac, aimed to demonstrate how good stewardship of both financial and environmental resources go hand in hand. The project set a new standard for sustainable building design, encompassing ambitious but achievable goals for reduced energy consumption, water conservation and lowered carbon emissions. Glumac’s design featured CITY MULTI® water-source Variable Refrigerant Flow (VRF) systems from Mitsubishi Electric Trane HVAC US (METUS), which proved to be essential in meeting these goals.
While one set of goals related to extremely high performance of the building, another set related to community responsibility. The latter fell well within the experience and expertise of Bill Shown, CEO of Pearl Build, Llc, the newly created real estate development subsidiary of Silver Ventures, which is the team that developed Pearl. The combination of essential and complementary skillsets made it possible to bring the vision of Credit Human’s new Hq building to fruition.
Credit Human and Silver Ventures entered into a partnership in 2017, each settling quickly into their designated areas of expertise. Hennigan would coordinate the environmental aspects while Shown handled the aesthetics of the building’s planning, design and construction. “This project is an example of a powerful partnership, where two parties with differing interests come together and learn from one another,” explained Shown. “Together, I think we created something that’s really unique.”
Their creation, a 12-story, 200,000-square-foot office space, opened in January 2021 as a showcase of their vision, leaving no stone unturned regarding the details. A second tower, the Oxbow Tower, is an eight-story, 100,000-square-foot office space adjacent to Credit Human. The Oxbow Tower was constructed as part of the project and uses the same systems and components as Credit Human.
Combining Heritage With Ultra-Sustainable Practices
Shown envisioned a timeless aesthetic for the Credit Human headquarters, paying homage to San Antonio’s heritage. He wanted to incorporate modern design elements while using local artisan craftsmanship.
Once inside, employees and visitors are greeted by an open concept lobby before making their way to the work areas, conference rooms and communal spaces on the upper floors. The workspaces are designed for a maximum of 1,200 employees with desks housed in central areas rather than defined offices or cubicles, encouraging an open and collaborative office environment. 80 meeting rooms of various types and sizes are available for employee use. The building also features a rooftop patio, cafeteria and community spaces.
The facility’s aesthetic appeal and human-centered functionality would come with improved sustainability and energy efficiency. Hennigan’s goal was to reduce his utility bill by 96 percent on a square footage basis compared to the former Credit Human building. He also set high standards for carbon emissions and water usage.
“When you make long-term decisions, as you should with buildings, you should apply long-term thinking to all elements of the building,” said Hennigan. “Where would you like your utility bills to be 20 to 30 years from now?”
Hennigan’s ambitious goals turned out to be achievable through thoughtful, strategic planning and design. Other contributing sustainable features include window shades programmed to automatically raise and lower depending on the sun’s positioning; water-reclamation tanks to capture approximately 97 percent of the property’s rainwater; a one-megawatt rooftop solar array to provide power while shading the roof and reducing heat load on the building; and elevators programmed for optimized and efficient travel. These features combine to help create an impeccably controlled, ultra-efficient building. In the first seven months of occupancy, Credit Human saw a 91 percent reduction in utilities and carbon emissions and an 85 percent reduction in water usage.
“The goal of this design was to reduce the demand on the building, so everything that was put into it had that thought process in mind,” said Matt Dunn, MEP coordinator, Joeris General Contractors. “All of the elements combined to create the synergy that got the building to not only reduce demand, but ultimately allow it to run as efficiently as it does.”
The VRF Difference
All-electric VRF zoning technology has earned the attention of environmental stewards and business leaders such as Hennigan by delivering value and helping to improve operating costs while maximizing sustainability and occupant comfort. VRF heat pump and heat recovery systems provide energy-efficient, high-performance heating and air conditioning to commercial spaces of all sizes and functions.
“From an efficiency standpoint, it’s obvious why VRF technology does so much better, because you’re working with refrigerant, a much more energy-dense medium as opposed to moving large quantities of air in a ductwork system,” explained Dunn.
In a VRF system, outdoor units are connected to up to 50 indoor units via refrigerant lines. An INVERTER-driven compressor enables energy-efficient operation by modulating the flow so the system uses only the precise amount of energy needed. Instead of burning fossil fuels, all-electric VRF technology extracts ambient heat from the air or a nearby water source, then uses refrigerant to deliver heating and cooling to designated comfort zones.
Hennigan worked with the METUS team to design a water-source VRF heat recovery system with approximately 900 tons of capacity, supported by 152 ground-linked wells, to condition Credit Human’s new headquarters.
“It’s basic physical and environmental stewardship,” said Hennigan about his decision to go with a ground-linked water-source VRF system. “One of the things that most people don’t understand about this area of the country is that water is a big deal. Cooling towers use lots of water, so by going with a ground-source system, we went from the design possibility of having six cooling towers to only two. That decision alone reduced our water consumption by more than one million gallons of potable water per year.”
Ground-linked systems supply a relatively constant water temperature, allowing the mechanical system to operate with optimized efficiency. These systems are especially advantageous in locales like San Antonio, where average outdoor air temperatures fluctuate by almost 90° F between summer and winter months. While winters tend to be mild, the region’s hot and humid summers force air-source mechanical systems to work harder to reach a building’s indoor temperature set point. By comparison, ground-water temperatures fluctuate by a much narrower range of 10-20° F. Ultimately, water-source systems used in these climates are able to deliver efficiencies three or four times higher than air-source VRF systems.
The HVAC system serving the Credit Human building achieves the highest level of energy efficiency and sustainability,” remarked Steve Straus, president of Glumac. “The ground-source geothermal system consisting of 300-foot-deep wells supports the Mitsubishi Electric water-source VRF system. In the winter, the system is able to utilize the abundant heat in the ground that’s been stored through the summer months. In the summer, heat is reclaimed from air conditioning for domestic hot water.
“The water-source VRF system is probably the most efficient system you can design for this building,” said Henry Delgado, mechanical engineer for the southwest business unit, METUS, who played an integral role in the system’s design. “It takes advantage of multiple levels of heat recovery and allows you to design your system independently of ambient outside air conditions. The building itself is 56 percent more efficient than a typical building utilizing the code minimum equipment. It’s estimated to save 1.45 million kilowatts of electricity per year because of its highly efficient design and systems.”
Delgado went on to discuss additional benefits of water-source VRF technology, including its unique installation opportunities. All of the equipment in a ground-linked water-source VRF system is designed to be installed indoors. The water-source units at Credit Human are housed in mechanical rooms on each floor, stacked on top of one another. Indoor installation protects units from the elements and maximizes usable outdoor space.
Naturally, Hennigan found a way to utilize his freed-up rooftop real estate for added sustainability. The design team had ambitious plans for the building’s rooftop in the form of a 3,000-panel photovoltaic array. Combined, the panels provide one megawatt of capacity to supply roughly 40 percent of the building’s annual electricity demand. Credit Human has the largest solar array of any mid-rise or higher building in North America, currently.
Driving Corporate Wellness
While Hennigan’s efficiency and sustainability goals were paramount, he also prioritized the health and wellness of the employees. Many of the design elements, including the CITY MULTI water-source VRF system, played a direct role in making the new Credit Human building better for the environment, employees and the local community.
The commitment to wellness began with the selection of the build site. Walking and bike trails along the San Antonio River sit a stone’s throw from Credit Human’s entrance. The building’s interior encourages movement via a large, central staircase.
Keeping employees healthy involved more than just physical activity, however. Hennigan spared no detail when it came to maximizing employee wellness throughout the building.
“At complete capacity, around 1,200 employees can be in the building at any one time, and it should be really comfortable for them,” said Hennigan. “It was designed to be open architecture. We made sure that the air flows freely and there are no offices that face any piece of glass.”
One of the most critical elements to help meet wellness goals, however, was a reliable, high-performing mechanical system to maintain thermal comfort and indoor air quality (IAQ). The VRF zoning system was up to the task.
The fan systems are equipped with Merv 13 filters to maximize IAQ,” explained Straus. “This, in combination with a dedicated outside air system (DOAS), provides excellent IAQ and mitigates the spread of airborne particles or illnesses.
“We always have to remember that we build buildings for people,” said Kimberly Llewellyn, senior project manager, METUS. “Our ultimate goal is to ensure a healthy and comfortable living or workspace, that’s where our systems really excel. Higher levels of IAQ are linked to higher productivity, better work attendance and even better moods and motivation.”
VRF systems are the ideal solution for offering customizable comfort control, thanks to their zoning capabilities. With a traditional system, multiple rooms are controlled by one thermostat. VRF technology allows for each zone to have its own set point based on occupancy, usage or personal preference. In the Credit Human office spaces, the system is controlled through a singular interface, but thermostats can be found approximately every 20 feet, giving employees some autonomy over their comfort.
“What it really comes down to is giving more people control of their climate so they can be more productive, happier and want to come to work,” said Jamie Armstrong, area sales manager for the southwest business unit, METUS. “This office is set up as an open office concept, but each person has their own level of control. You won’t see half of the staff in coats and the other in tank tops. Everyone’s comfortable.”
Efficiency Makes Business Sense
High standards for efficiency, sustainability and wellness made the Credit Human building a complex and multi-faceted undertaking for the project team, but the facility has already delivered a significant return on investment.
“Every new construction building we bring into existence is going to be operating and probably not renovated for another thirty, forty or fifty years,” said Llewellyn. “Think about what we need from our next generation of buildings. If a building is energy-efficient, comfortable and healthy then a natural byproduct will be resiliency. That’s the best insurance policy any building owner can have against unforeseen weather events, changes in energy prices or water supply issues. If you have this kind of resilient building, you’re in a really great place to be able to manage whatever comes at you in the future.”
Despite all of the unknowns about the decades to come, Hennigan is confident the systems he chose for Credit Human will continue to offer resiliency.
“We built a project that should last 100 years or more,” said Hennigan. “When you have a 100-year horizon, the possibilities actually open up far greater than if you’re just talking about 10-to-15-year horizons, where you’re building something interesting and special, but not necessarily enduring.”
As an increasing number of builders and building owners realize the benefits of all-electric VRF technology, including sustainability, durability, efficiency, comfort control, improved IAQ and reduced lifecycle costs, the market may soon be filled with construction following Credit Human’s lead.
“This building is the future of building technology. It serves as a positive example for what developers can really achieve when they put energy first,” advised Delgado. “My message to any developers out there would be, utility rates are only increasing, now is the time for a sustainable building. So, why not your building?”
“I just thought this was an amazing project,” said Hennigan in closing. “This team was amazing, the vision was amazing, as were all of the people coming together to work on this… the results of what we’ve created are amazing, and we get to live here.”
Click here to learn more about Credit Human and hear directly from the project team in our video series.
Project Team
- Building Owner: Credit Human Federal Credit Union
- Developer: Silver Ventures, Inc., whose development team is now known as Pearl Build, Llc
- General Contractor: Joeris General Contractors
- MEP Design Engineer: Glumac, A Tetra Tech Company
Mitsubishi Electric Equipment Installed
- (35) Pqry Water-source Outdoor Units
- (6) Pqhy Water-source Outdoor Units
- (189) PEFY Ceiling-concealed Ducted Indoor Units
- (1) PVFY Multi-position Ducted Air Handler
- (2) PKFY Wall-mounted Indoor Units
- (192) Deluxe MA Local Remote Controllers
- (5) Ae-200A Centralized Controllers
- (5) Ae-50A Expansion Controllers
- (6) Linear Expansion Valve (LEV) Kits
- (35) Branch Circuit Controllers









